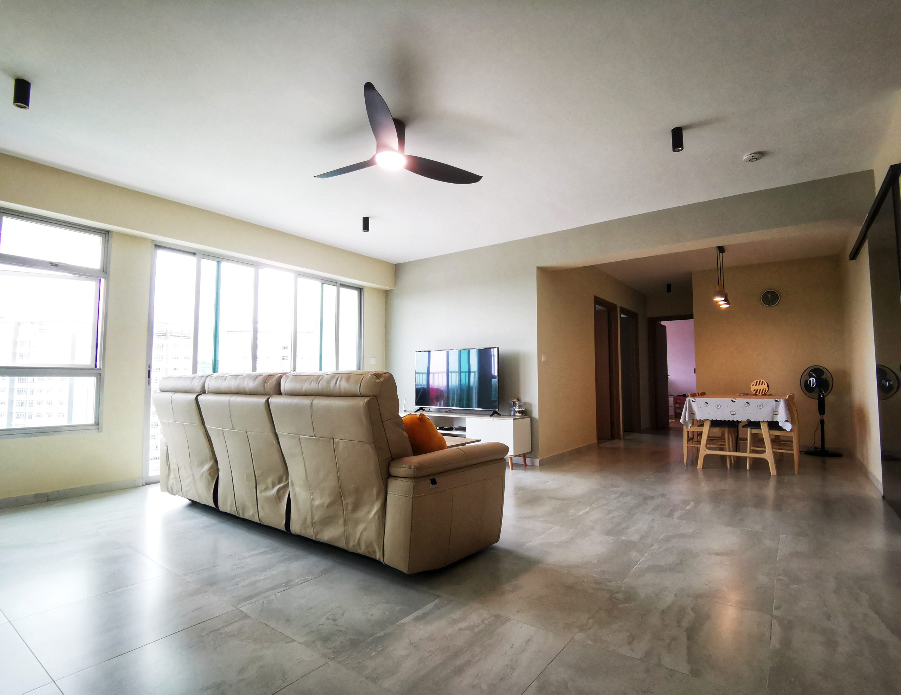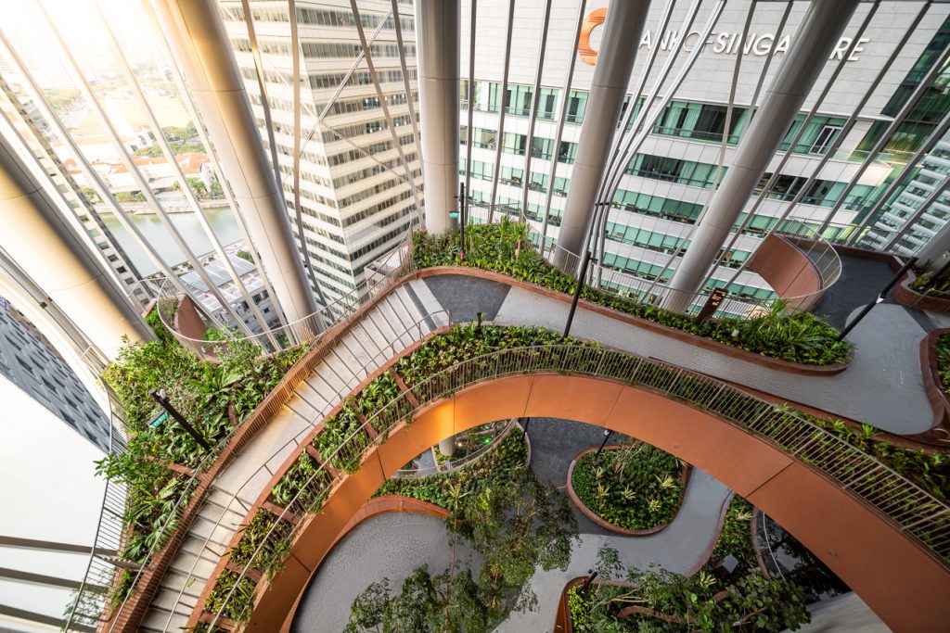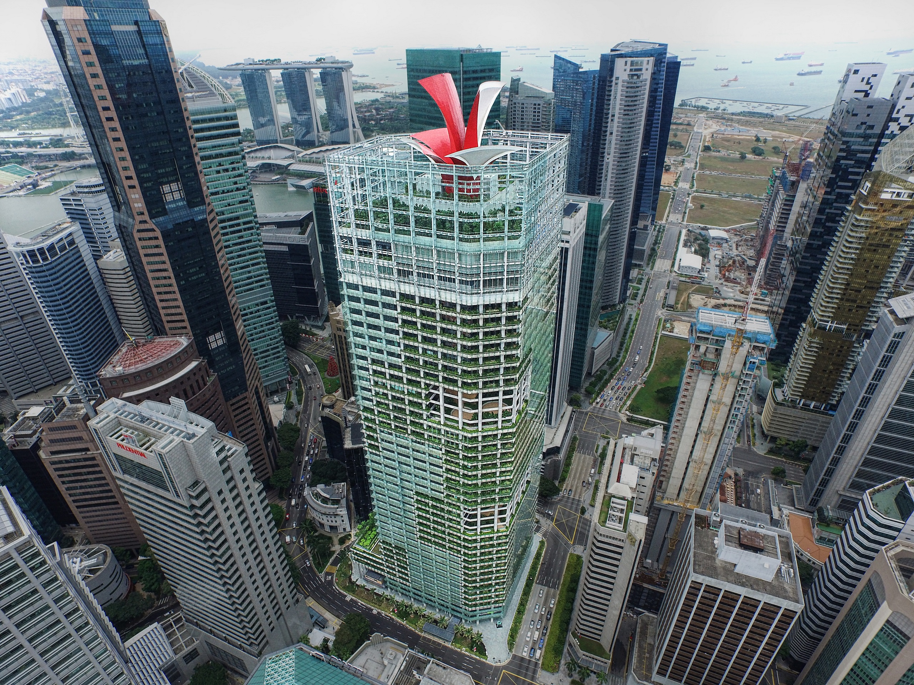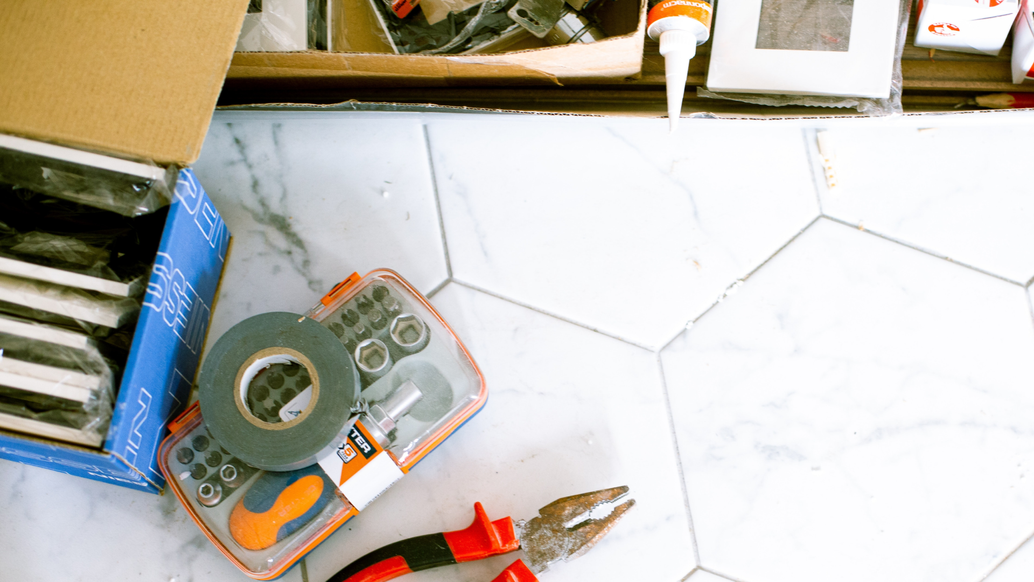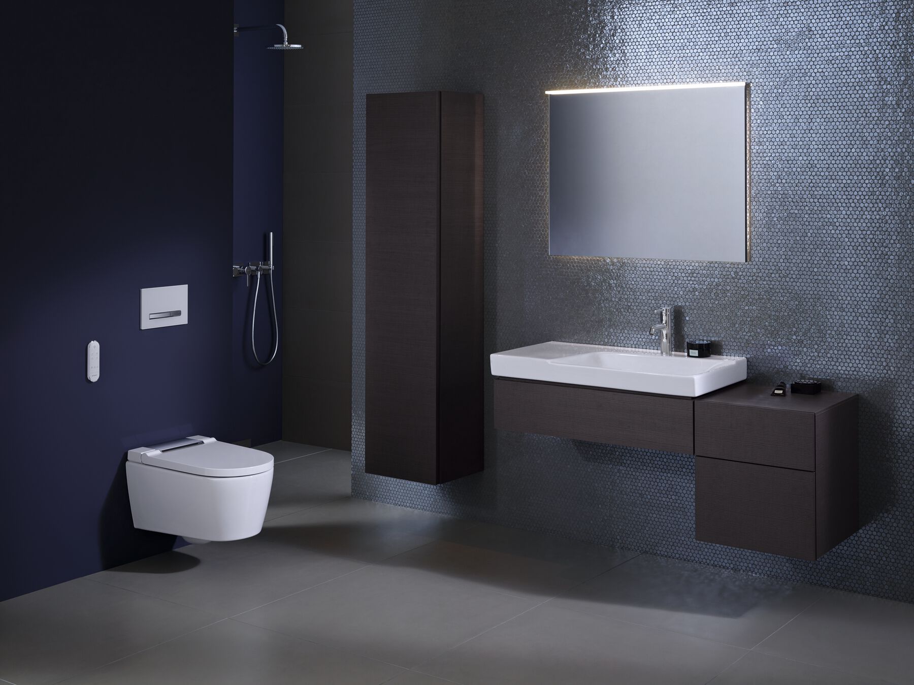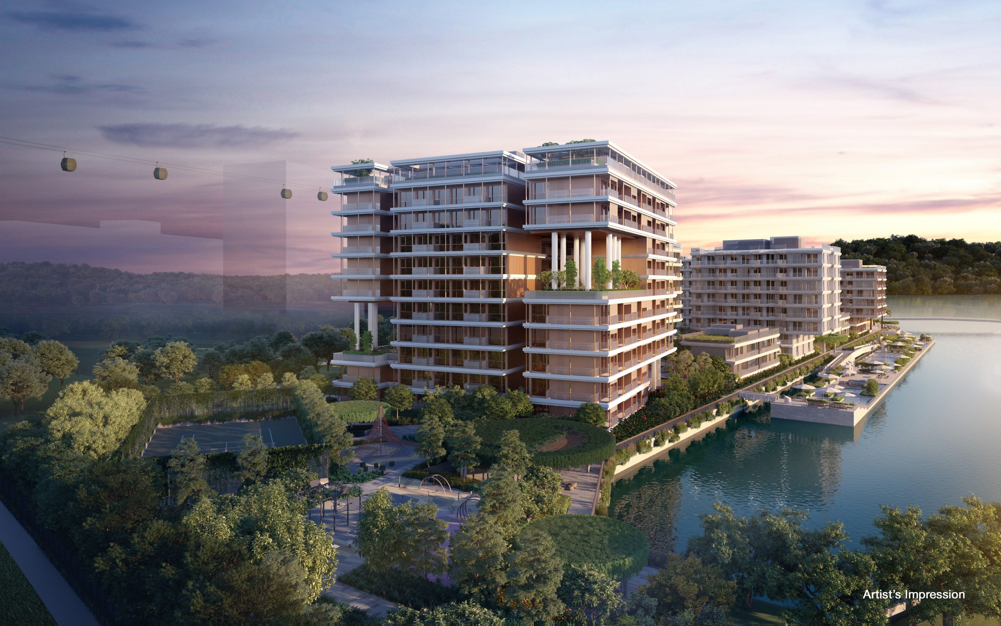No longer just the concern of global conglomerates and boardroom executives, sustainability has found its way into general society, interweaving into many aspects of our daily lives. With the Government’s clear onus on going green with the launch of the Singapore Green Plan 2030 and the Singapore Green Building Masterplan, sustainability is here to stay.
While the concept of green buildings is quite far removed from the regular man-on-the-street, it is actually pretty well established in Singapore through the Green Mark Scheme administered by the Singapore Building and Construction Authority (BCA). Essentially the country’s very own green building evaluation and rating tool, the Green Mark Scheme was launched in 2005 and has since certified more than 40 percent of Singapore’s built environment, with the goal to green 80 percent of the gross floor area by 2030. Examples of green buildings include the gleaming skyscrapers dotting the Central Business District, most large shopping malls, high-rise condominiums and even community centres. These buildings have been designed, constructed and maintained with sustainability in mind, employing green building features and technology to reduce their impact on the natural environment while improving the comfort of its occupants.

You may think that going green is best left to the property developers or government agencies as it requires substantial capital investment. While this is somewhat true, individual homeowners do also have the power to build green into their own abodes that will not break the bank. As with all renovation projects, the extent of works to be done is entirely contingent on the homeowner’s preferences and budget, but there are some areas of implementation that can be adopted across the board.
Most Housing & Development Board (HDB) Build To Order (BTO) projects feature eco-friendly features. Key building materials used in the construction of the blocks like paint and concrete are usually eco-friendly variants, and newer BTO estates also come with rooftop gardens, motion-sensing corridor LEDs, water-saving pedestals in the bathrooms and even dedicated chutes for recyclables. Homeowners can build on this base to enhance the liveability and eco-friendliness of their individual units.
Case Study
As featured in the news, more homeowners are choosing eco-friendly materials for renovation works, such as this fairly standard 5-room BTO unit located in the relatively new housing estate of Canberra which was done up as green as possible. The 111-sqm unit is located on the 12th floor and facing a southeasterly direction with plenty of natural daylight thanks to a largely unobstructed view of the Sungei Simpang Kiri area which offers rich vegetation and scenic views.

Bringing the Outdoors In

The interior design theme of this home was fairly simple: enhance and amplify whatever was already in the house to create a green home. In order to maximise the floor space of the unit, large open spaces with minimal partitions were incorporated into the home’s design to promote a sense of spaciousness and roominess that is quite uncharacteristic of modern BTOs. This design philosophy also builds on the plentiful cross-ventilation and abundance of natural daylight present in the unit to let the outdoors in, taking advantage of the high floor to accord generous biophilic views of the outside.

Semi-opaque blinds were installed in the bedrooms as a glare control strategy and regulate sunlight access, while a liquid-applied solar coating was installed to all windows to reduce ultraviolent penetration and help to lower interior temperature by up to 2 degrees Celsius. The solar coating’s anti-UV properties also serve to protect and prolong the longevity of the wooden furniture in the home, which have been produced with an emphasis on environmental sustainability.
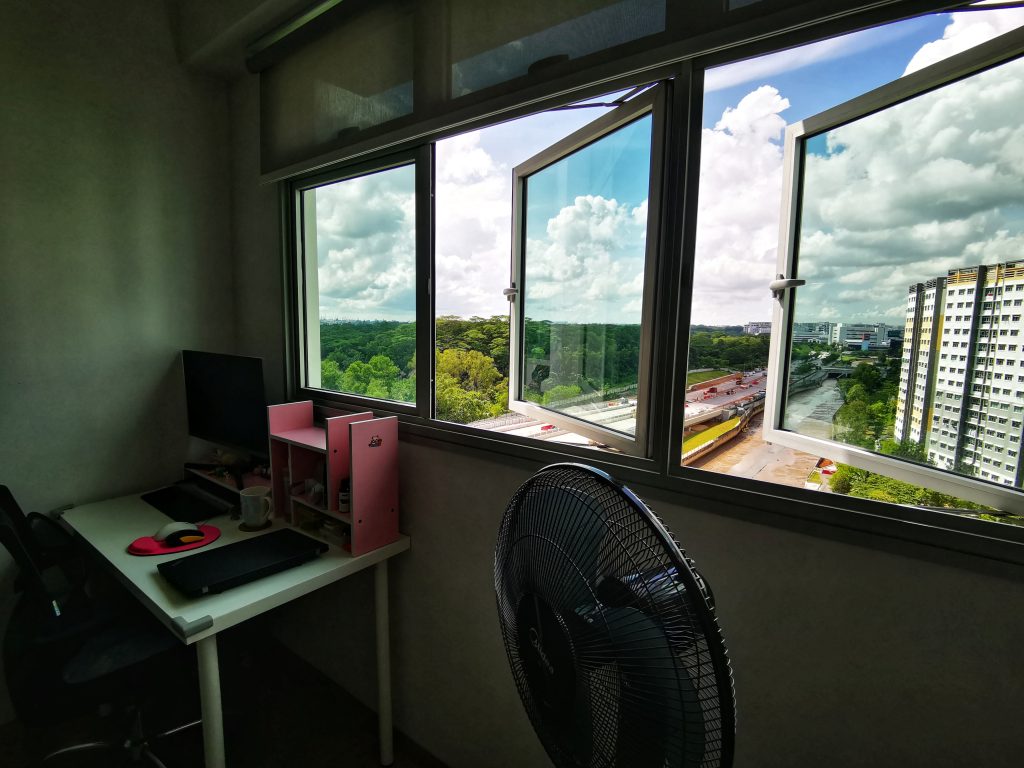
Work from home stations are deliberately situated beside open windows overlooking the forested expanse to improve occupant circadian rhythm, boost productivity and also serve as a reservoir of respite for tired eyes to take a break in between emails. Open windows also provide ample ventilation supplemented by standing fans. While an air-conditioning system (5-ticks Energy Label) is installed in the home, it is rarely used as the home’s deliberate design funnels wind into the “main corridor” of the home to be distributed to the bedrooms.
An Emphasis on Healthy Materials
One of the most important considerations for the home renovation project is the use of building materials certified for environmental performance. With the ongoing pandemic making working from home a longer-term arrangement than previously envisioned, the materials that go into any home is more important than ever before. Breathing in toxic emissions and substances released from building materials will affect the human body’s ability to fight off disease; it is therefore crucial to ensure that the materials used in homes are healthy from the beginning as making changes would incur a significant financial commitment and effort to undo or redo.

Certain renovation materials are pivotal to any home renovation project but do not have any eco-friendly variants due to the nature of the product, such as glue. It is therefore important to ensure that all other materials used are green-certified versions to help offset the emissions from the products that cannot be feasibly greened. While emissions will nevertheless still be present, they will be easier to manage, and the home’s emissions levels will be far lower than if no certified variants were used in the first place.
Where possible and feasible, all building materials used in the home’s renovation bear eco-friendly credentials, primarily the Singapore Green Building Product (SGBP) certification. The SGBP scheme is regarded as one of the key standards and benchmarks for green building products in the building and construction industry. As such, the SGBP is well recognised under the Green Mark Scheme, Singapore’s national green building rating tool administered by the Building and Construction Authority (BCA). As one of the primary mandates of the Singapore Green Building Council, the SGBP is built upon the collective knowledge and expertise of the building and construction industry. Adhering to the ISO 14024 Type I Environmental Labelling Programme, the SGBP’s framework is founded on sound scientific and engineering principles and encompasses a vast range of building products.

Building products are assessed on their environmental properties and performance through a comprehensive list of assessment criteria covering the five key areas of Energy Efficiency, Water Efficiency, Resource Efficiency, Health & Environmental Protection and Other Green Features. This rating level differentiates the environmental and sustainability performance of the certified product, a testament of the product’s environmental commitment.
In the home, all high-impact materials such as interior paint, floor screed and carpentry laminates bear the highest possible SGBP ✓✓✓✓ certification, which means that these materials have been assessed to have very, very low levels of toxic substances and emissions such as VOCs and formaldehyde, which are harmful to human health if breathed in for long periods of time.
The following is the list of building materials used in the home that possess an eco-friendly certification:
- – Floor Screed
- – Tile Adhesive
- – Tile Grout
- – Vinyl Flooring
- – Paint Primer & Paint Sealer
- – Interior Wall Paint
- – Interior Ceiling Paint
- – Solar Window Coating
- – Quartz Countertop
- – Carpentry Laminate
Other Green Features

Energy efficient LED lighting fixtures supplemented by motion-sensing lighting (powered by rechargeable batteries) to reduce use of main lights at night are used in the home to conserve energy. Complemented with a household energy saving policy, the home’s electricity consumption averages 123 kWh per month, significantly lower than the neighbour average. According to the BCA’s Tropical Home Energy Efficiency Assessment (THEEA) tool, the home is considered energy efficient, with the predicted electrical consumption 22.1 percent less than the national average for 5-room flats.
The home also utilises a carbon-neutral electricity supply offered by an electricity retailer, which has helped to generate certified carbon offsets of 761.47 kg over a period of 6 months. This is roughly equivalent to the carbon emissions generated from charging a smartphone 97, 112 times.
All sanitary fittings and washing machine installed in the house bear at least a 3-tick rating under the Public Utilities Board’s (PUB) Water Efficiency Labelling Scheme (WELS). The communal showerhead is also fitted with a water-saving thimble to regulate and reduce the amount of water wasted. Eco-pedestals provided by HDB allow for hands to be washed when the toilet is flushed, further contributing to water efficiency.

To help monitor indoor environment quality (IEQ), a best-in-class residential environment monitor is used to track nine different IEQ parameters in real-time. The data is used to effect immediate remedy action to enhance health and wellbeing of the home’s occupants. For instance, an air purifier will be deployed in the presence of high dust levels while a dehumidifier will be used to lower humidity levels for comfort. Indoor house plants such as a peace lily are also used to help remove formaldehyde and enhance general IAQ in the living room. Due to the emphasis on healthy building materials, the home’s IEQ performance is well within recommended guidelines:

The home’s materials are also geared towards easy cleaning and maintainability. A weekly light cleaning routine of vacuuming and mopping is sufficient to keep the home neat, tidy and healthy, with an automatic robot cleaner fitted with a HEPA air filter used to supplement housekeeping efforts.
Green Means Go
Most common renovation materials regularly used by interior designers and contractors – such as standard wall paint – typically already have some form of green certification. There will of course be small price premiums for products that go beyond their core functions or possess special attributes to further improve indoor environment quality, such as VOC abatement or air-purification properties.
However, home renovation is an intensely personal decision, and the lengths people are willing to go to for their perfect home varies from homeowner to homeowner, which will of course increase renovation costs correspondingly. Going green for home renovation allows you to contribute to climate change mitigation in your own small way. As most green certifications look at a product’s whole lifecycle impact from manufacturing to end-of-life, we are vindicating green solutions providers for their efforts in creating truly sustainable products by specifying and using only products with valid green credentials. This will also help to incentivise further research and development to derive even greener materials in the long run.
However, undergoing green renovation is as much about doing your part for the environment as it is about investing in your household’s health and wellbeing. The toll taken on family members through frequent trips to the clinic due to easily-minimised respiratory ailments can add up quite substantially, especially if you have family members who are more susceptible to changes in indoor air quality. With the necessary resources readily available, you will also be able to build green in.

